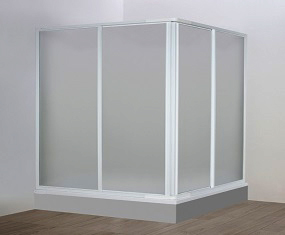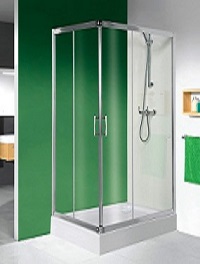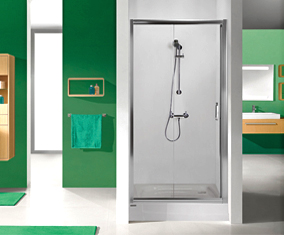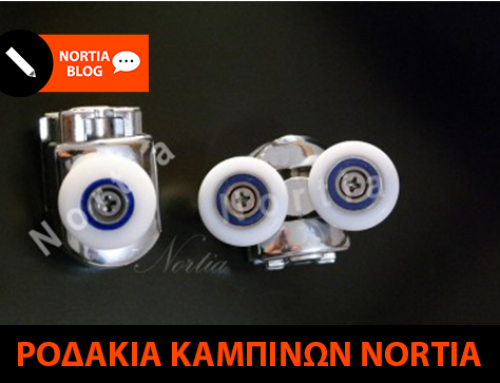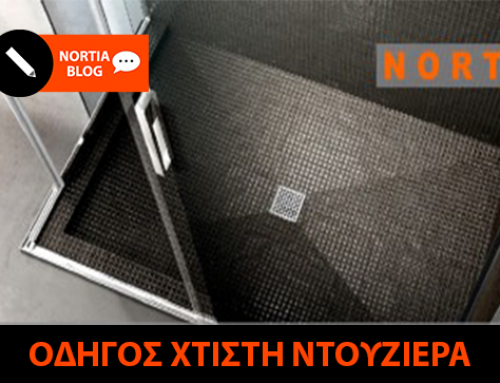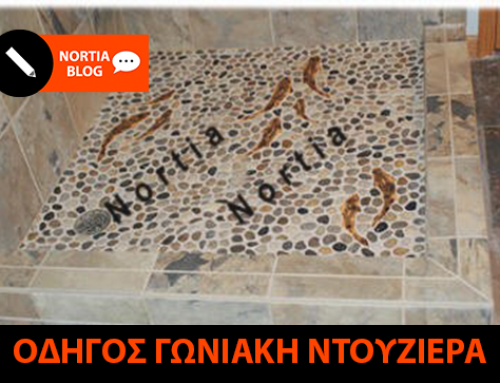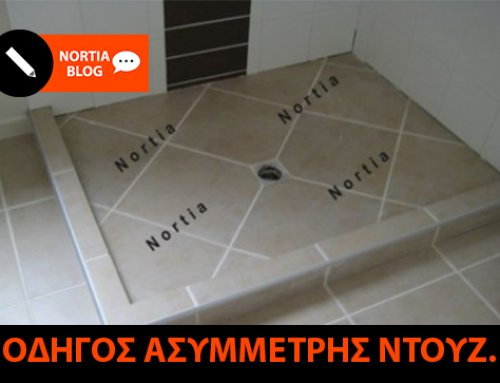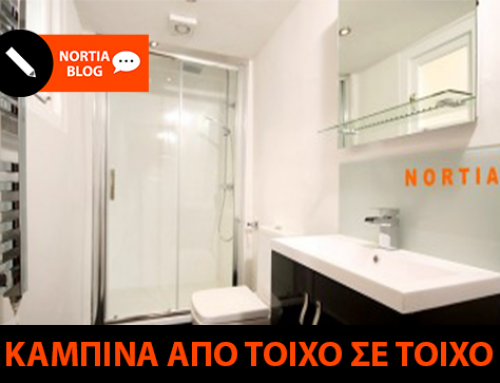Statistical surveys have shown that the bathroom is one room in the house where we spend long periods of time with our natural consequence to want this space to be functional and stylish.
This makes bathroom one of the most often existing in space renewal.
More and more occurring practice for both practical and aesthetic reasons, is the removal of the bathtub and the installation of a shower tray of specific dimensions from market or the manufacture of a built-in shower tray in order to accommodate a shower enclosure.
The built-in shower tray is more and more common choice because it is an economic solution with the ability to use the remaining tiles for decoration, making decorating choices inexhaustible and proportionate to the individual taste.
However there are some points of attention before its creation and subsequent choice of a bathroom cabinet.
The 7 prefabricated points are:
1. POINT OF CONSTRUCTION
Always aiming at the circumstances and dimensions of space, because there are not always the optimal conditions resulting in limitations, would be to select an operating point to build the shower tray.
Point that should be in harmony with other bathroom furniture in order to allow easy access within the space of the shower.
Furthermore would be ideal the selection of the point option that allows the subsequent support of the shower enclosure so as not e.g. deal with a point that exists an openable toward the enclosure window or e.g.the existance of a tube.
2. METHOD OF ENTRY INTO THE SHOWER CABIN
Ideal choice would be, before the creation of the shower try, to be pre-determined the entry way into the shower.
Predominant mode selected is the entrance from the corner for the case the square or asymmetric shower enclosure or the entry from the longer side of the shower enclosure in the case that shower door has been selected to be installed together with a side permanently fixed portion.
3. THE DESIGN OF SHOWER TRAY
And by the term design of shower tray we mean the shape of the shower,which should be made with accuracy to the extent possible way without the presence of a slip or with acute and obtuse angles, but also in order to avoid the non-continuity of the shape of the shower tray, which in the case of installationoof the shower door from wall to wall, as shown in the example of photo.
Cause this would make harder to find a solution from the existing models of the market and therefore would lead to more expensive solutions.
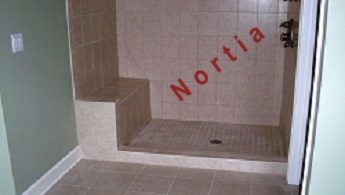
4. SURFACE OF SHOWER TRAY
A desirable in dimensions surface of shower tray is recommended to be at least between 6-8 cm in order to be enough space for the base of the aluminum of shower enclosure to fit in.
5. RESEARCH OF THE EXISTING DIMENSIONS OF SHOWER ENCLOSURES OF THE MARKET.
Perhaps one of the most important points that should be considered before the creation of the shower tray, because there is no worser situation than the one where you can’t find a shower enclosure to fit in with the built in shower tray.
And it is really important cause this would inevitably lead to the expensive special structures.
6. DIMENSIONS OF THE SHOWER ENCLOSURE
After finding the shower enclosure also important is to study the technical characteristics of each model emphasizing in the shower enclosure’s adjustment range, meaning the minimum and maximum tolerance-setting values that each model has.
For this reason the company Nortia in the presentation of our technical product features, apart from the various shapes we also include and the RANGE ADJUSTMENT , namely the available limit-tolerance of the regulation of the shower enclosure (with the appearance of minimum and the maximum value of regulation dimensions), which will be your guide for the construction of the built-in shower tray.
TIP: The shower enclosure setting range is achieved thanks to the aluminum support side of the enclosure known as GUIDE WALL (PROFILE “U”) that allow you to boost and cover any slip on the walls due to construction defects.
7. HEIGHT OF BOTH SHOWER ENCLOSURE & BUILT IN SHOWER TRAY
Cumulatively the sixth point should be counted and the total height of shower enclosure you want to install on your built-in shower tray.
Therefore it is important to the end of the construction of the shower tray and the installation of the shower enclosure to be a free space between the highest pick of the shower enclosure and the sealing,in order to be able to the space inside the shower, and not to have trapped vapors during our bath.
TIP : For the case of low-ceilinged bathroom either due to the presence of loft, its recommended either not to raise very high the built-in shower in order not to limit the choices in height of a shower enclosure or the creation of the area of the shower under the ground level and the installation of the shower enclosure around of this area.
We believe that these simple remarks will be able to help you for the best results not only for the financial aspect but also for the aesthetic result, especially for the cases of asymmetric and square and built-in shower trays.
Please send us your comments, your questions and your own tips and suggestions, so that we can get better for your best service.
Are you thinking for the solution of a semicircular built-in shower tray ? Then we can provide you with the pattern of the arc of the shower enclosure, so that the application of the your enclosure to be absolute.

